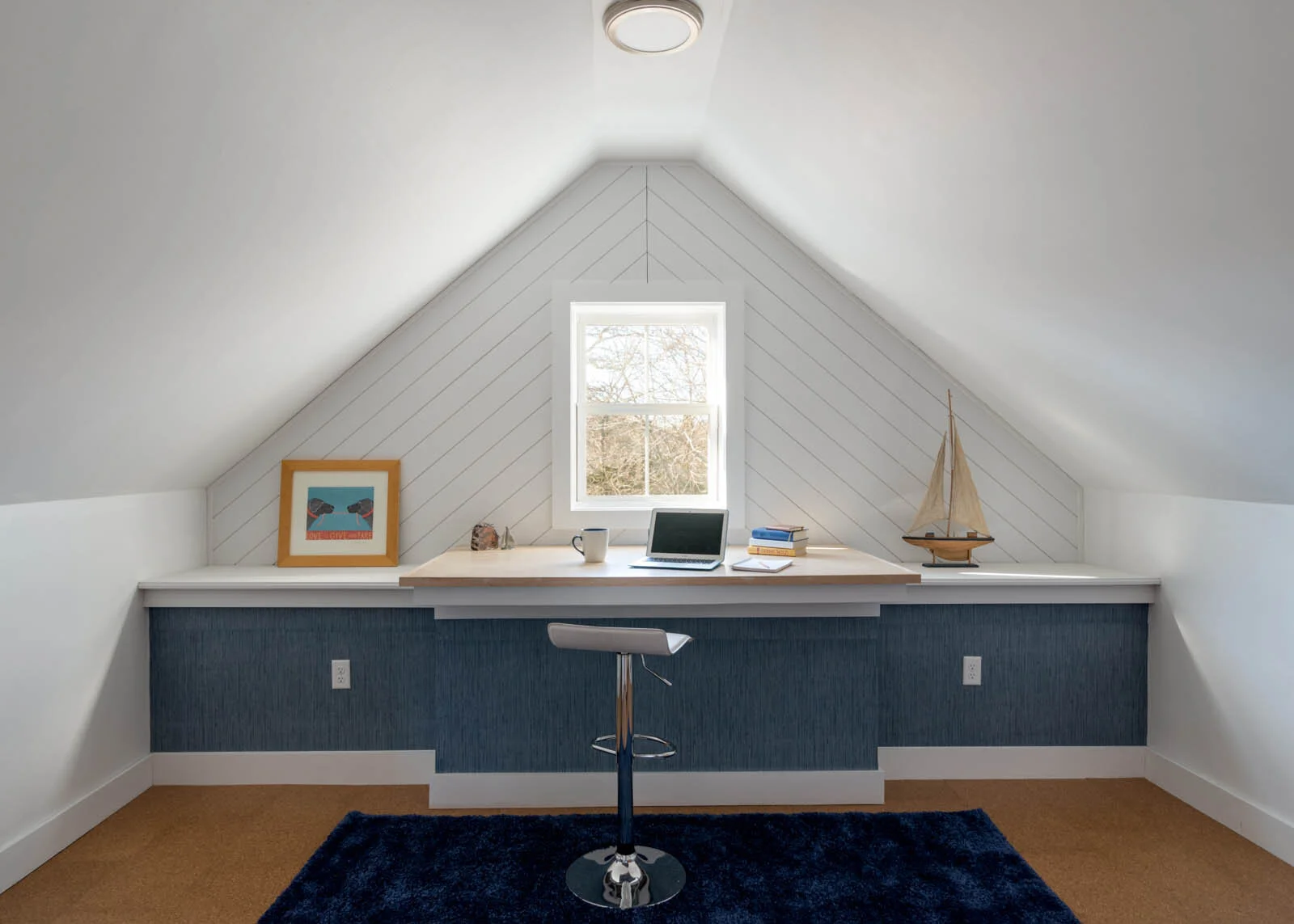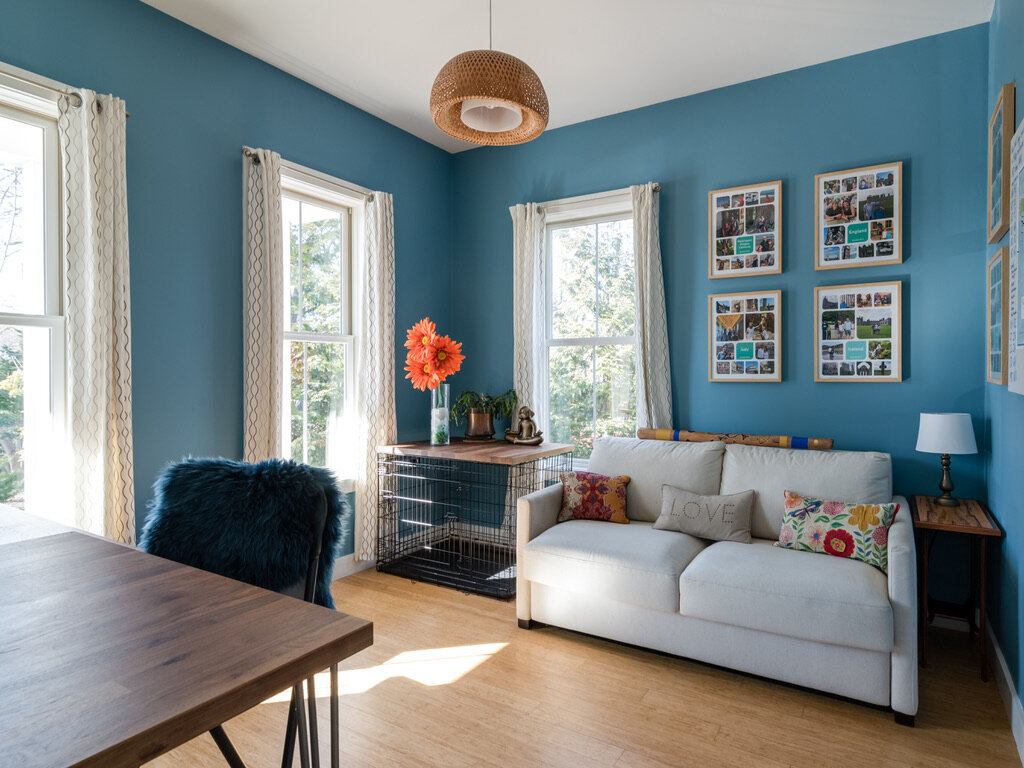Portfolio: Office Spaces
I designed this office in the unfinished part of the attic. Since the HVAC ducts were on the floor under the window, I designed the standing desk for the appropriate height and added built-ins on either side. To highlight the angle of the ceiling and create a focal point, we installed shiplap at an angle. The cork floors match the rest of the floors on our 3rd floor and were chosen for their noise-dampening ability and eco-friendliness.
This is my office with pieces I designed and upcycled. My favorite piece is my grandmother’s secretary desk; I took the top piece off and painted the bottom a glossy yellow and added silver hardware. I had the oval desk cut to my specifications, with a hole for the cords. I painted it white and added extendable legs from Ikea making it just the right height for me. The grey chair on the left was an MCM antique that I upcycled by staining the oval back, painting the legs, and reupholstering the seat with new fabric. The ladder shelves were made to my specifications for this room.
This “flex space” has served many purposes in our home. The couch is a very comfortable pullout so the room can be used for overnight guests. This space now houses both of our dogs’ crates; with the addition of tops made from remnant counter pieces from our latest build in NH, they also function as side tables. The same remnant counter piece was transformed into a desk.



