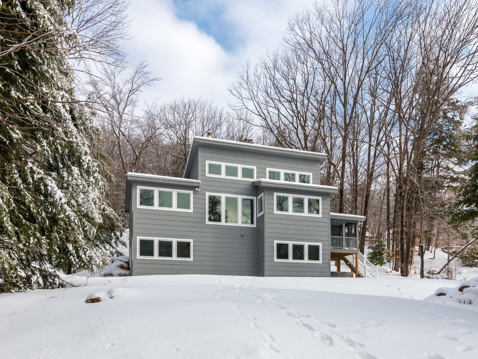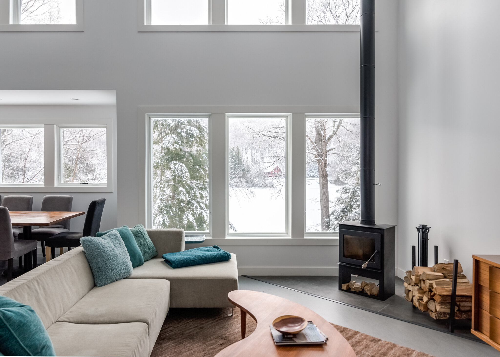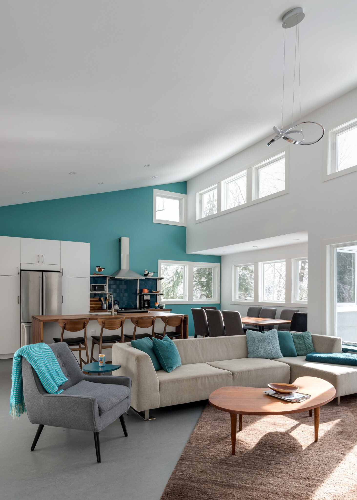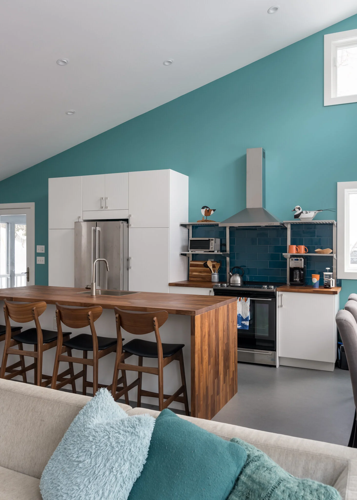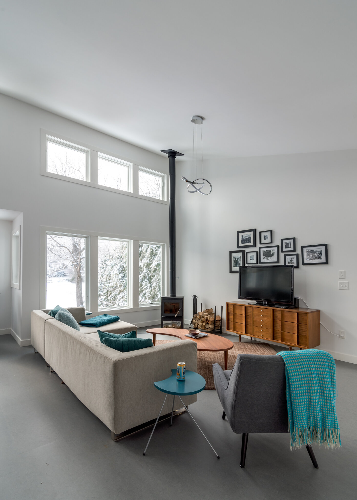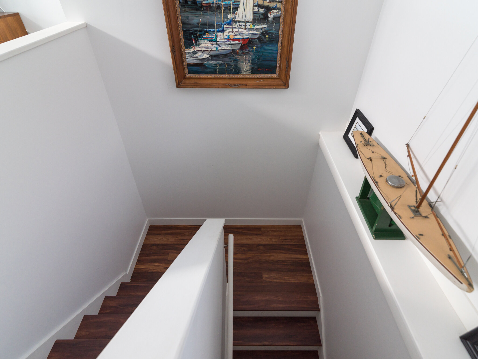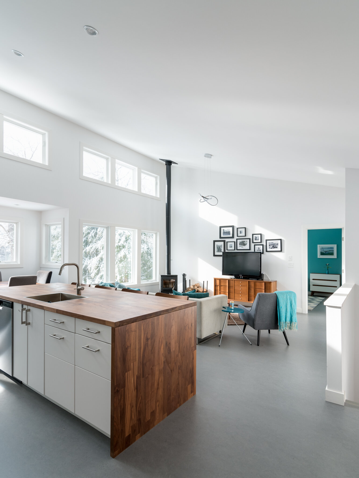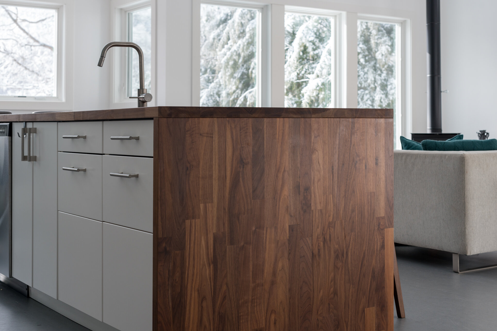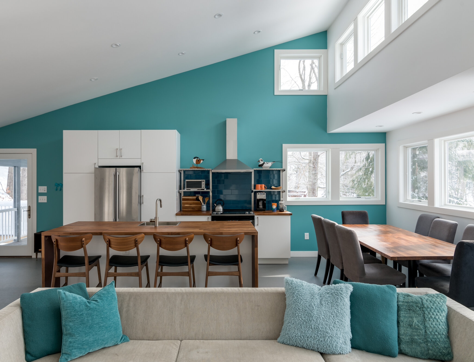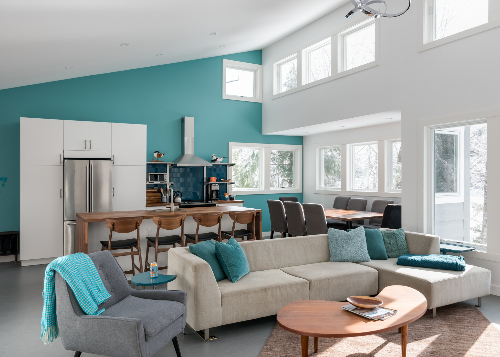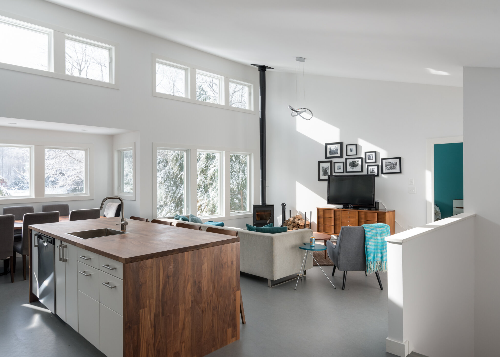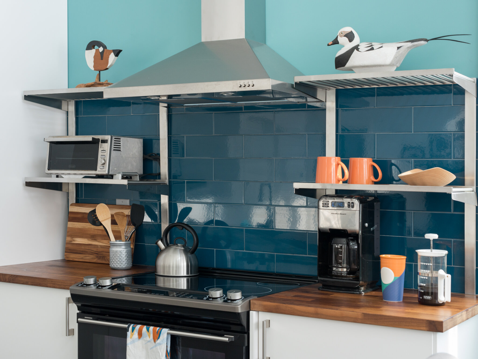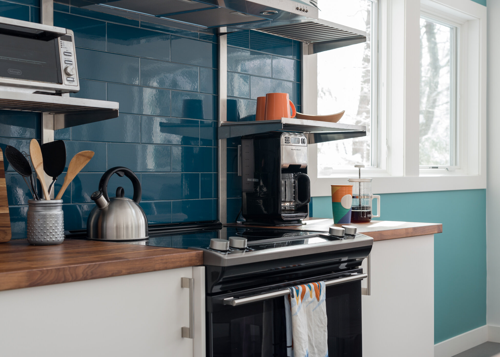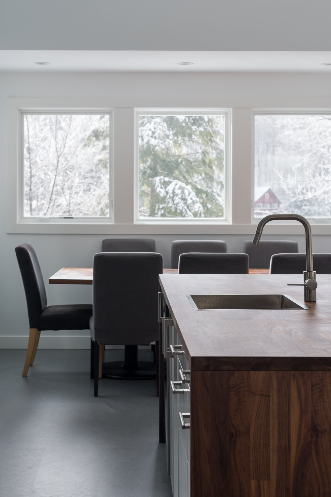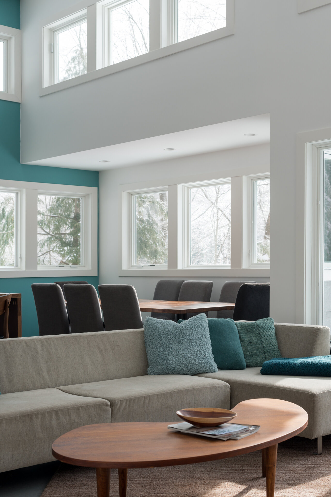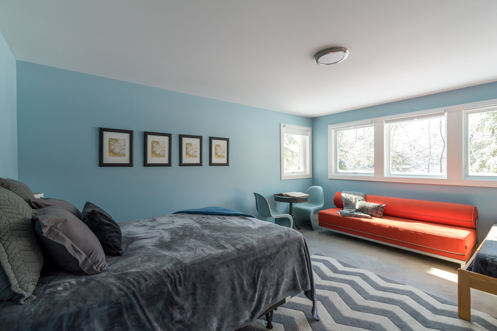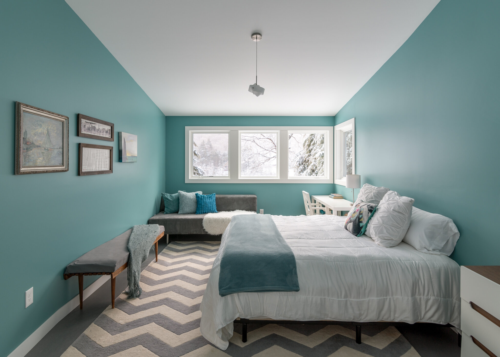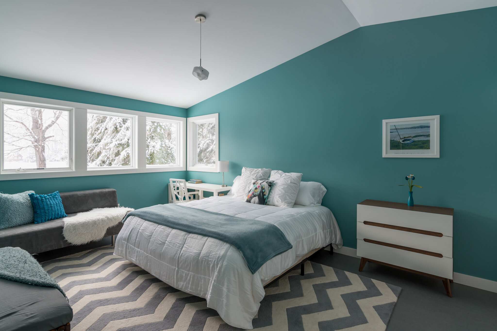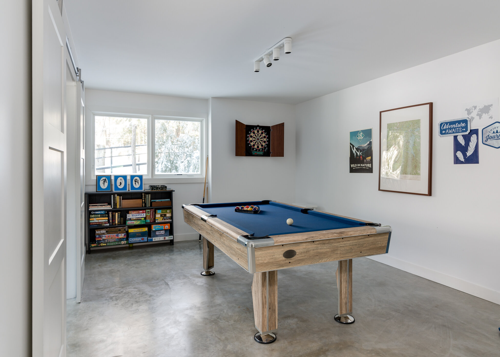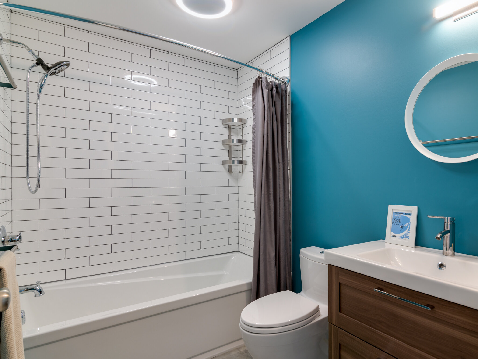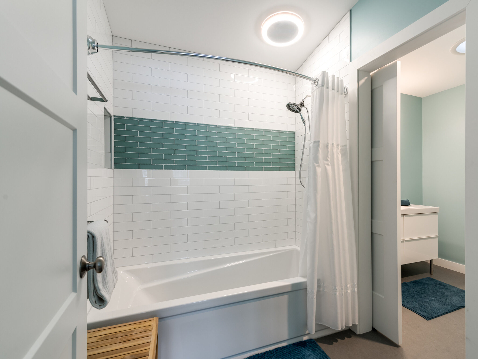Scituate, MA
Humarock, MA
New Hampshire
Finding space at home for offices and flex rooms
Modern Farmhouse
We developed a waterfront property in Scituate, MA into a modern, sustainable farmhouse. Jen acted as the overall developer coordinating with the town zoning board and contractor (Trevlex Construction). She collaborated on the home design with Tiryaki Architects and on several of the interior design elements with Emily Anderson of Minton Interiors.
3,500 sf house with an acre of waterfront property that has doubled in value
Total development time of nine months with three months for permitting and six months for construction.
Sustainable features throughout, with costs 25% lower than the average square foot price at that time and on-going utility bills 50% lower than the average.
Photo Credits: Danielle Robertson Photography



















Beach House
We developed an ocean front cottage in Humarock, MA that had not been updated since the 70s. It has been updated into a stunning modern private beach retreat with high design features throughout.
Ocean views are maximized through the house
Jen designed the new kitchen layout to allow the ocean view to reflect off the marble backsplash that goes from the quartz counters to the ceiling.
One of the bathrooms was expanded and tiled in marble surrounding the deeper tub.
The project took a total of 5 months including winterization, upgrading the exterior, upgrading the electrical and plumbing, and renovating the kitchen
The 4 spacious bedrooms and 2 large bathrooms have white walls and new grey floors throughout, that allow the amazing art by The Pink Frame (Becky O’Toole) and Danielle Robertson Photography to elevate the beach vibe.
Photo Credits: Danielle Robertson Photography








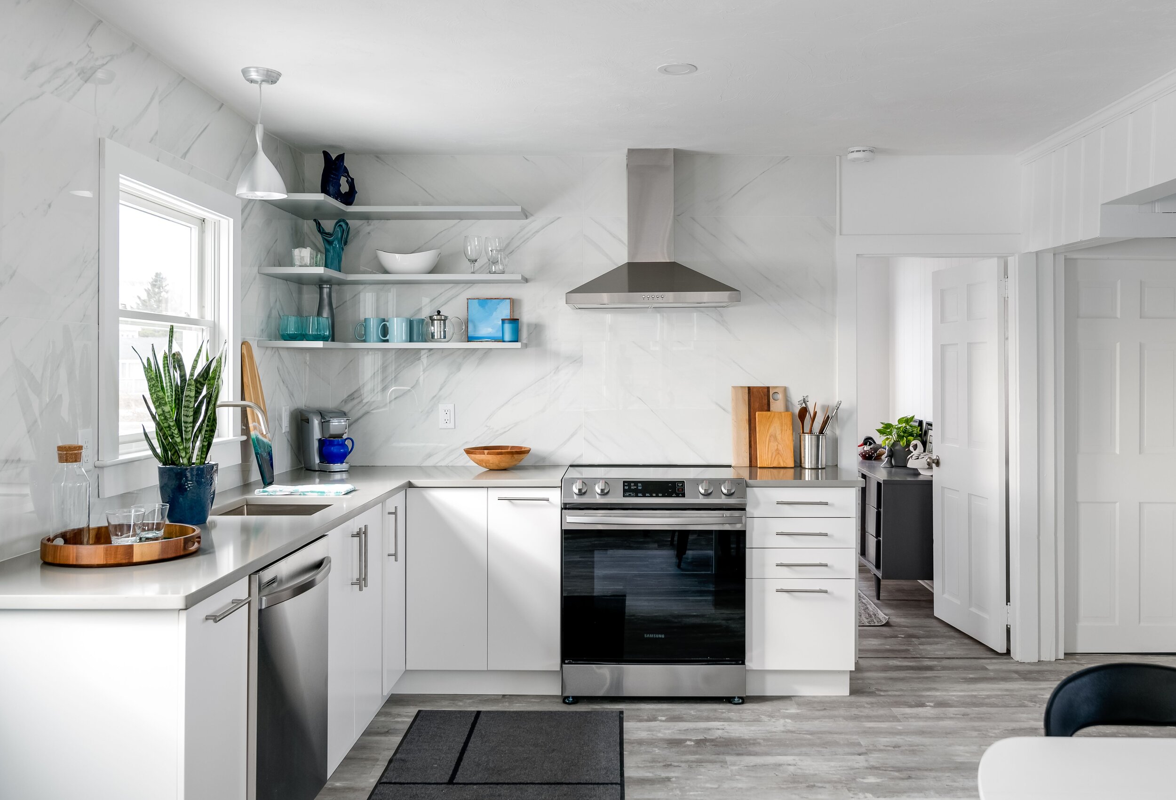



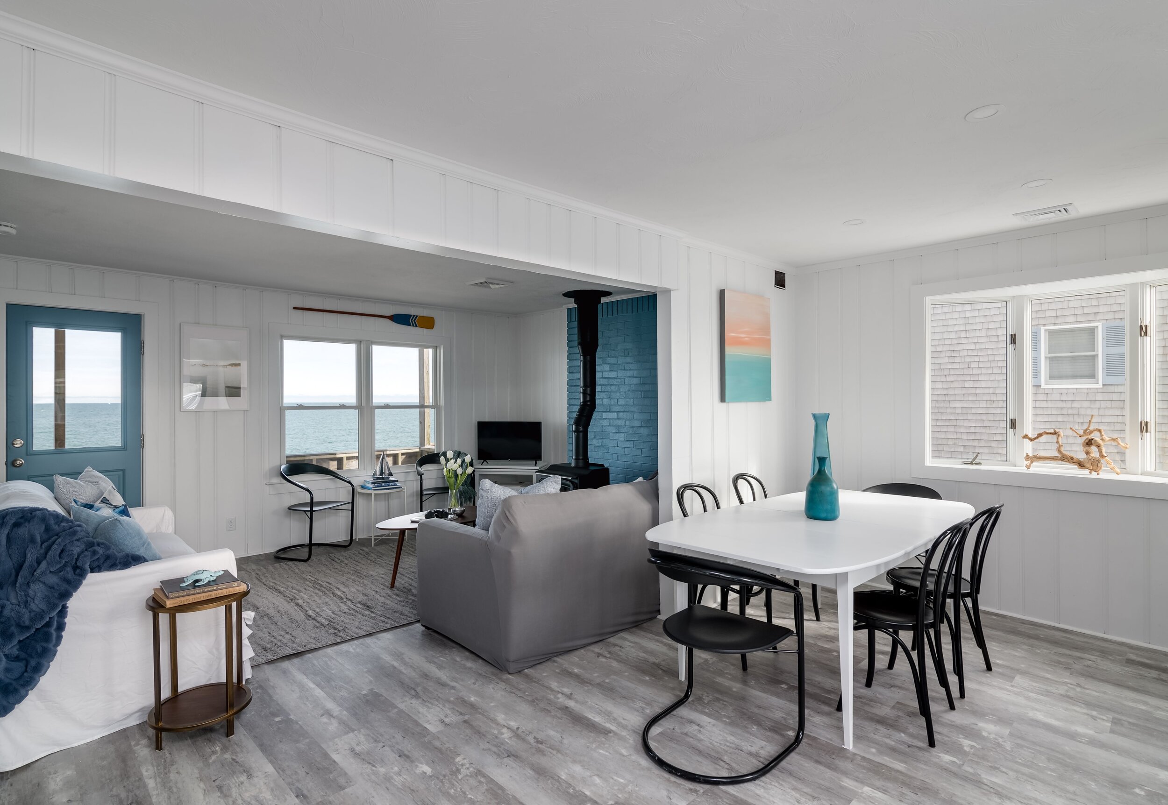
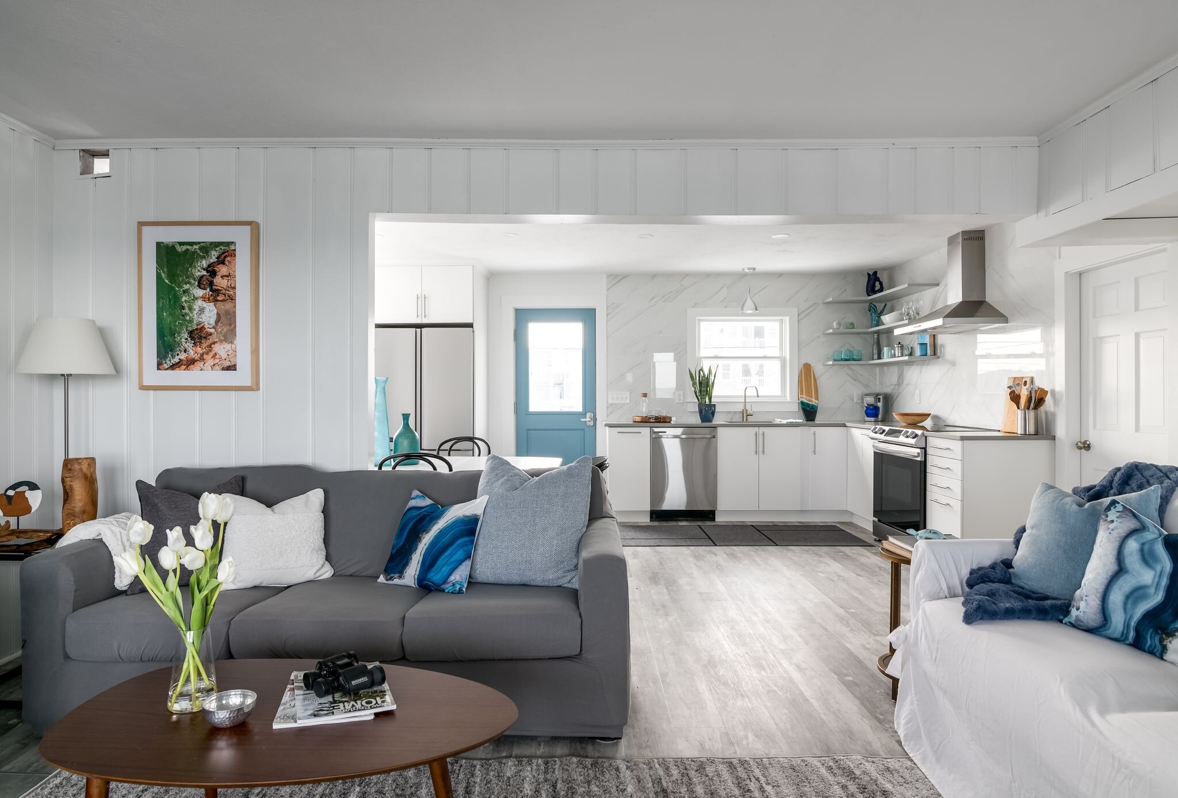
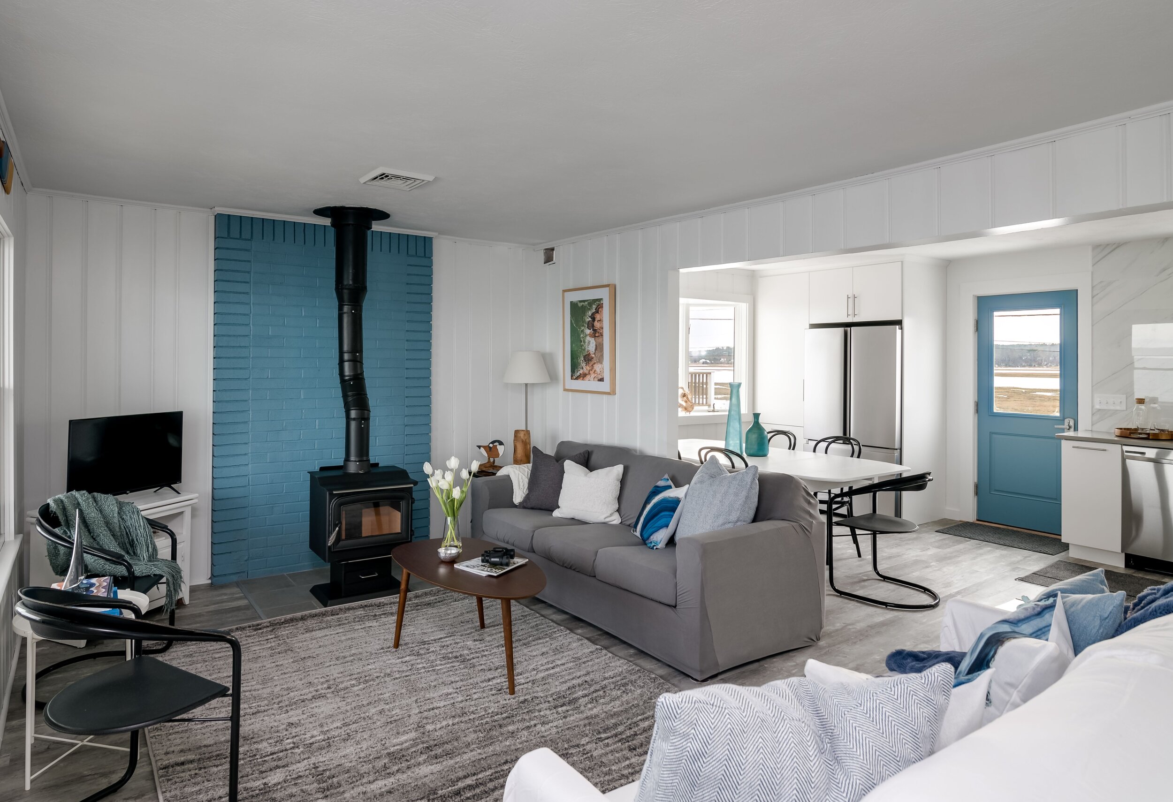
















Waterfront Retreat
We designed and built a modern vacation retreat house on a small plot of waterfront property in New Hampshire.
Our entire build, from land purchase to move in, was nine months.
The house is near energy neutral incorporating wood stove heat and radiant flooring and the majority of features are sustainable.
The house, built on a very steep slope, was a challenge for construction but makes for very high ceilings, great water views and abundant natural light.
We continuously improved the home designs to maximize flow and fit given the small buildable footprint, and collaborated with architect Jason Beal, AIA on conceptual designs.
Photo Credits: Danielle Robertson Photography
