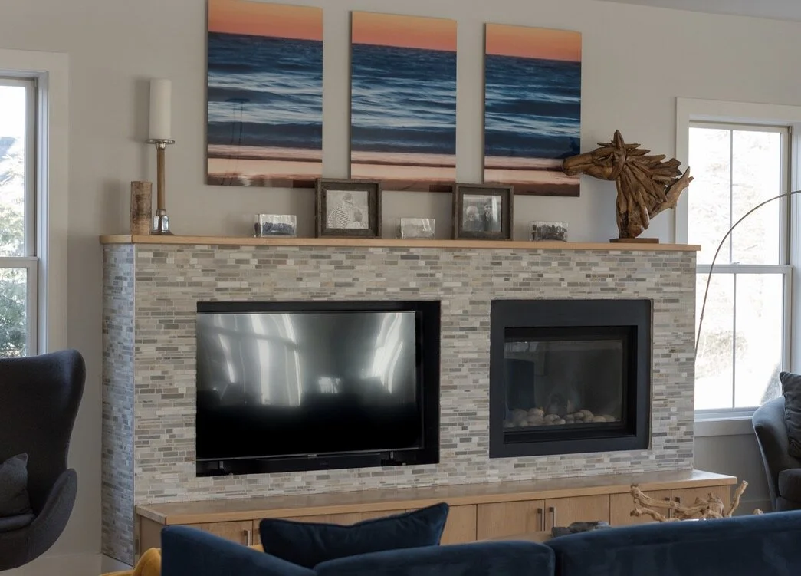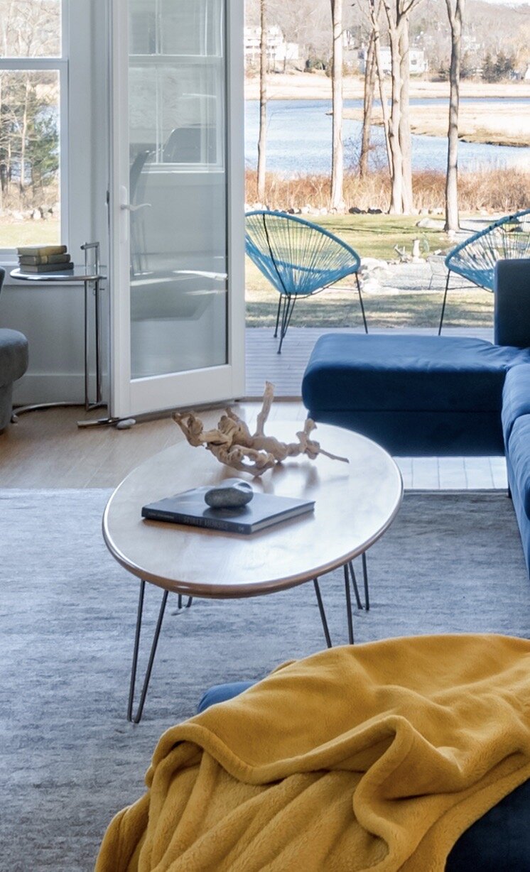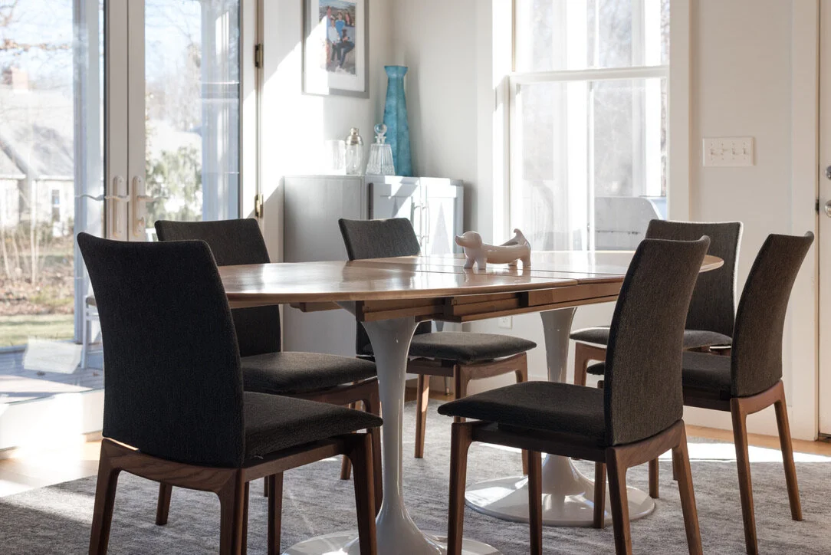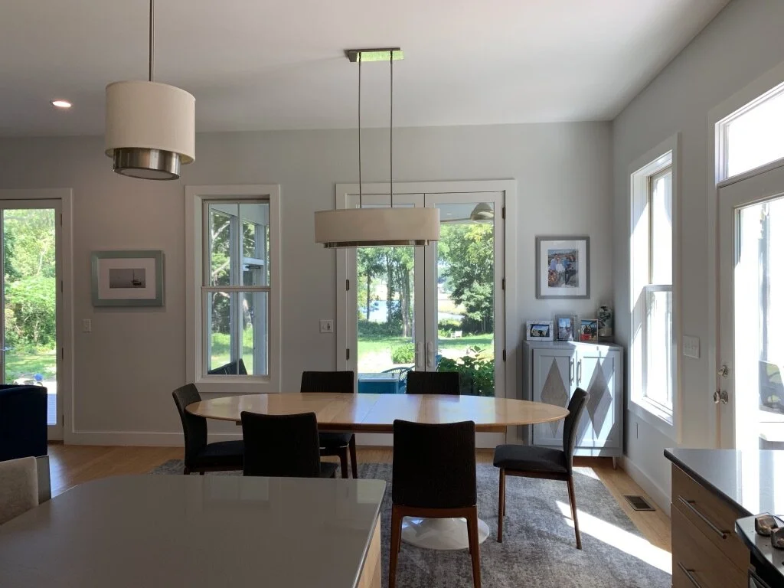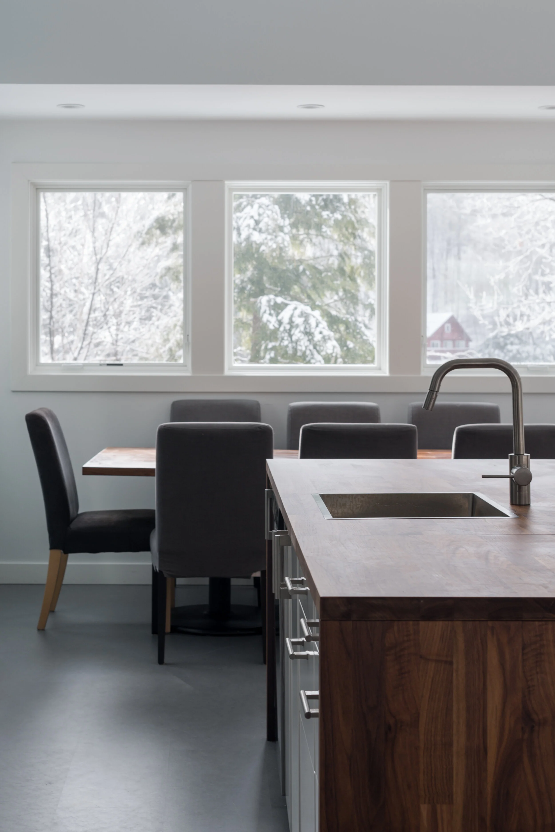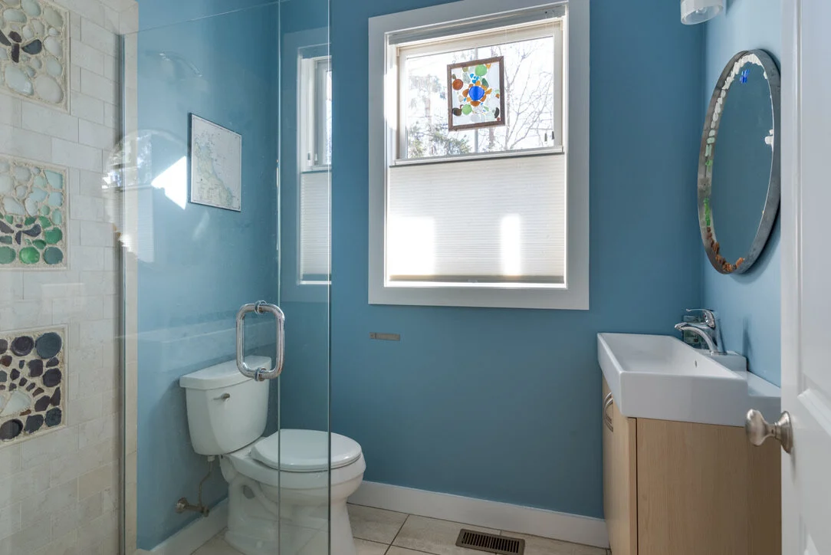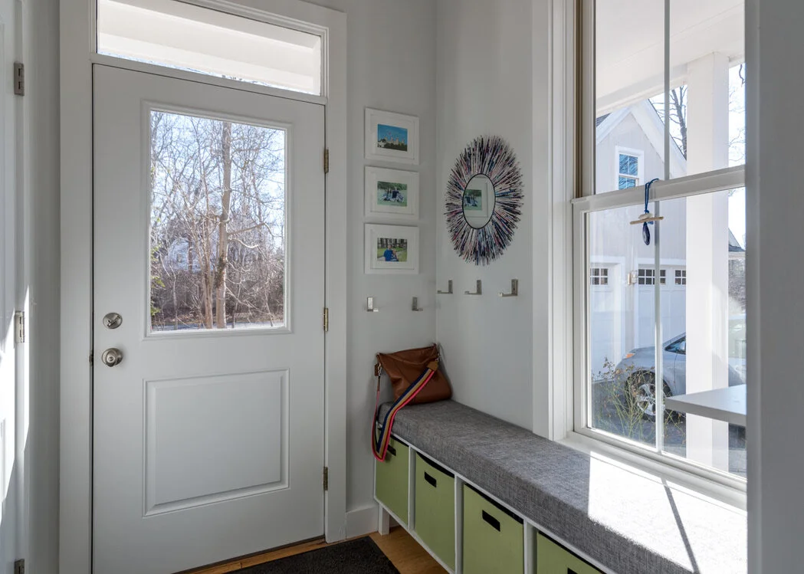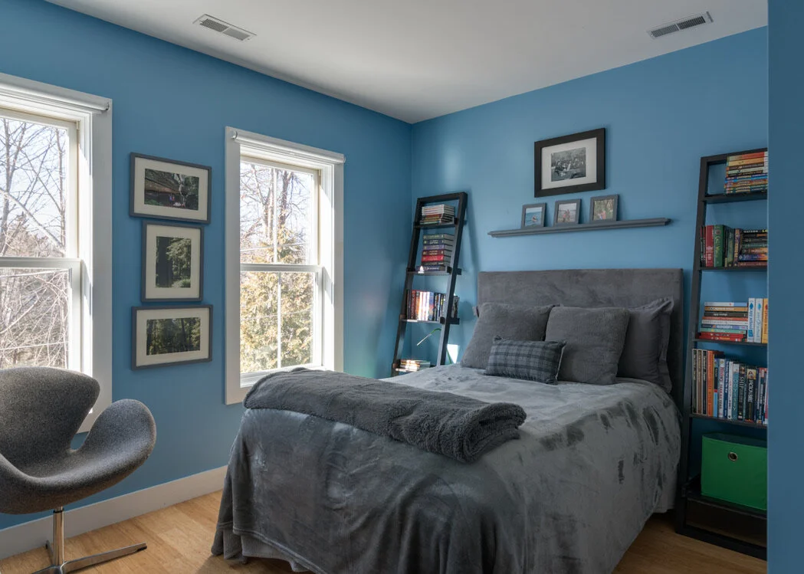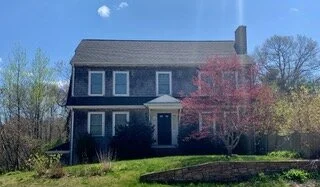Portfolio: Selected Other Work
The focal point in our great room is the media center/fireplace that we thoughtfully planned out so the TV and fireplace are side-by-side and at eye level when seated on the sofa. The mantel above is sized proportionally for the size of the room with storage below to hide TV components and wires.
I designed a custom coffee table specifically to fit with our U-shaped sectional. BirchBarn Designs crafted the table from maple. The oval shape mimics that of the dining room table as well as a small oval desk in another part of this room. Our large sectional sofa perfectly aligns to the TV and fireplace while fitting the whole family.
Eero Saarinen designed his iconic Tulip table in the late 1940’s. To buy one today would cost over $10,000. I wanted a table that could expand for larger gatherings, so I designed this maple oval with 2 tulip bases that allow for 3 leaves and found an artist in VT that could make it. We have created many cherished memories around this table for over 10 years.
2 design elements are shown here, the waterfall edge of the wood counter and the table I designed and made out of the same wood. This versatile table, which seats 8-10 people, rests on 2 separate pedestal bases so it can be pulled apart for 4 people to play a game.
The seaglass art shown here is inspired by pieces, like the one in the window, created by my Dad from seaglass he collected. The tile in this bathroom includes seaglass art I created and installed in 3 sections. The mirror is another example of seaglass art.
The mudroom bench was designed and built for our family with a seat cushion upholstered out of a fabric shower curtain.
The headboard I made for my son’s room was designed with comfort in mind. It is hung on the wall using a French cleat for stability.
This mid-century original dresser was found on the side of the road for free but in bad shape. After some refinishing and painting, it was ready for use.
When we moved from the city to the suburbs, we were pregnant with our first child and not looking for another fixer-upper. Both of our boys were born while living in this house and we did a number of projects inside and out. The major improvement we made was finishing the attic into an office.

